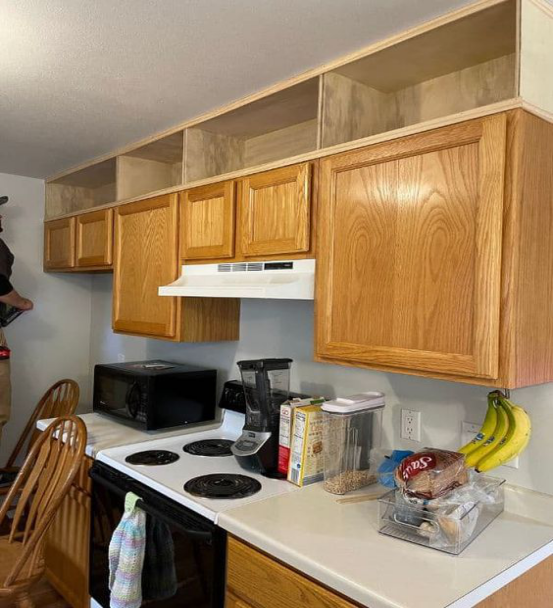Renovating your kitchen and installing new cabinets can significantly enhance the functionality and aesthetic appeal of your space. While it may seem like a daunting task, hanging kitchen cabinets with care and precision can be achieved with the right tools, planning, and execution. In this guide, we’ll walk you through the step-by-step process of how to hang kitchen cabinets, ensuring a smooth and successful installation.

Preparing for the Installation
Before you start hanging kitchen cabinets, proper preparation is key. This includes gathering the necessary tools and materials, measuring the space and planning the cabinet layout.

Step-by-Step Installation Process
Now that you’re ready, let’s look at the actual suspension process together.
1. Mark the Position
The first step is to mark the exact positions where your cabinets will be mounted. Before doing this, double-check the cabinet layout plan and the dimensions of the kitchen space.
Pro Tip: Use painter’s tape on the wall to mark the position instead of pencil lines if you want to avoid visible marks.
2. Attach Hanging Rails or Cleats
Most modern cabinets utilize either hanging rails or cleats to ensure they are securely fastened to the wall. These provide a sturdy foundation for the cabinets to hang from and distribute the weight more evenly.
Pro Tip: Use a temporary support board or cleat under the cabinets to help hold them up while securing them.
3. Lift and Hang the Cabinets
Once your rails or cleats are in place, it’s time to lift and hang your cabinets. Having a partner at this stage is crucial, as cabinets can be heavy and awkward to maneuver.
Pro Tip: To maintain an even gap between cabinets, use small shims between the cabinets before securing them together.

4. Install Supporting Brackets and Shelves
As you install each cabinet, ensure that any supporting brackets, shelves, or interior hardware are also properly secured.
Pro Tip: Use adjustable shelf supports so that you can customize the height of the shelves as your storage needs change.
5. Fill in Gaps and Finish Up
Once the cabinets are securely in place, it’s time to handle the final touches that will give your kitchen a polished and professional appearance.
Pro Tip: Use slow-close hinges and drawer slides for a more premium kitchen experience.
Common Mistakes to Avoid When Hanging Kitchen Cabinets
Even the most seasoned DIYers can make mistakes during cabinet installation. Let’s highlight a few common ones:
1.Skipping Measurements: This one is huge! Failing to measure accurately can result in misaligned cabinets, and that’s a tough problem to fix once the cabinets are up.
2.Ignoring Wall Studs: Cabinets need to be attached to the studs to prevent them from coming loose. Never underestimate the importance of securely fastening cabinets to the studs.
3.Rushing the Leveling Process: A few millimeters off might not seem like much, but over the length of an entire row of cabinets, it can be noticeable. Take your time to ensure every cabinet is level.
4.Overtightening Screws: It’s tempting to crank down on those screws, but overtightening can strip the wood or cause misalignment.
Avoiding these mistakes will save you a lot of frustration down the line.
Conclusion
How to hang kitchen cabinets? With patience, the right tools, and a bit of elbow grease, you can tackle this project yourself and achieve a professional result. From the careful measuring to the final touches, every step adds up to a kitchen you can be proud of. So, roll up your sleeves and get started—the heart of your home is just a few cabinets away from looking its best.
FAQs
Can I install kitchen cabinets without professional help?
Absolutely! With the right tools, patience, and careful preparation, hanging kitchen cabinets can be a DIY project. However, if you’re dealing with complex layouts or unsure about your skills, calling in a pro can save time and headaches.
How do I ensure kitchen cabinets are level?
To ensure kitchen cabinets are level, use a spirit level to check alignment and shim the base if necessary. Start by leveling the base cabinets first, securing them to the wall, and then level and attach the upper cabinets.
What type of screws should I use for hanging kitchen cabinets?
For hanging kitchen cabinets, use #10 or #12 screws that are at least 2.5 to 3 inches long. Ensure they’re designed for wood and have a strong grip in studs or cabinet brackets.
How can I adjust kitchen cabinets that are misaligned after installation?
Most modern cabinets have adjustable hinges that allow you to fine-tune the alignment of the doors and drawers. If needed, you can also add or remove shims to level cabinets that are out of alignment.
